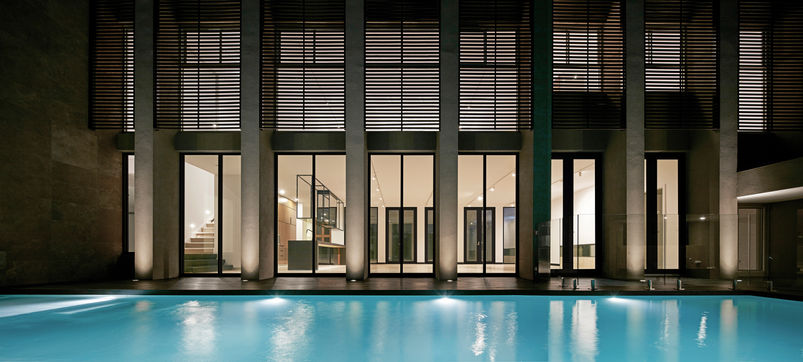top of page

Walnut in Balwyn North, VIC 3105
The brief for this new house commissioned by a boutique developer to maximise natural light and ventilation in the living areas and create a private oasis in an exclusive Melbourne suburb. A classic palette of stone and timber was employed on the exterior to remain sensitive to its neighbours.
Internally, our design played with dramatic contrasts between solid and void along with changes in volume and height to create visual interest throughout. Indoor/outdoor spaces were designed to be flexible with varying degrees of privacy. Interior living areas are oriented towards a horizon-edge white-tiled swimming pool that traces the perimeter of the site.
bottom of page





